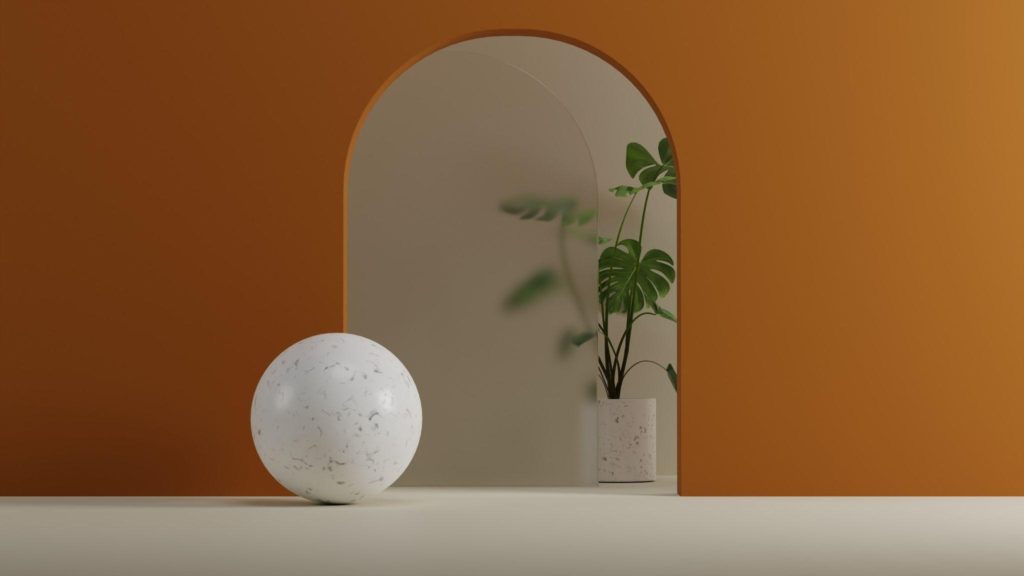10 Best 3D Visualization Tools & Softwares to Create a High-Performance Site Analysis Project Report.
What is 3D visualization?
3D visualization refers to using different 3D designing programs to create models for other project uses such as landscape sceneries, architectural builds, abstract structures, and more. It gives people a realistic feel of how something can look before taking the final steps necessary in a project.

Fundamental Uses of 3D visualization
- It is used by architects to create realistic models to show clients how a structure will look in a real-world environment.
- Interior designers use 3D visualization to give clients a look and feel of different changes they want to make to their living or workspace.
- Game developers use it to create surreal characters, character scenes, and more before the final production takes place.
3D Visualization Tools to Create High-Quality Site Analysis Reports
Learning 3D visualization can be a challenging curve, but with the right tools and resources, the process can be made more convenient. Along with using 3D visualization software, users may also enroll in a Parametric Modelling Certification course that can also be beneficial for creating successful site-analysis reports. The combination of valuable information and the most suitable 3D tool will help students or industry freshers grow in their careers.
1. Foyr Neo
It is relatively new 3D software packed with features that bring convenience to its users. A comprehensive guide available allows users to create all types of landscapes, structures, objects, and more. Foyr is also a helpful software available for those who may not be able to spend much.
2. Blender
It is a free 3D visualization software that is highly suitable for creating renders and even animating visualizations for a more realistic feel. It is supported on Windows as well as Mac operating systems. Since Blender is open-source, there is an online community providing different assets that you can use to make your visualizations more realistic.
3. SketchUp
It is a highly suitable software for architectural 3D modeling with free usage for a limited time. It is a simplified tool that makes it easier for users to navigate the program and process their work. SketchUp supports third-party built plugins that one can use to enhance the features for 3D building.
4. Autodesk
It focuses on non-commercial uses and caters to students and other community members. Autodesk is a high-quality tool with extensive features that users can take advantage of. Learning to navigate the software might be tricky, but it is worth remembering.
5. Cinema 4D
The tool allows you to model, render, animate, and more with all its features. You will need physical hardware in your computer that supports heavy graphics to make the most of it smoothly. Cinema 4D requires a little investment of money and time to learn it thoroughly, but once you get a grasp of it, you can test out new potential.

Image credit: Salman Saqib via Unsplash
6. Octane Render
This is an underrated tool but highly functional to suit the visualization needs required. It is also a fast software that allows users to process all 3D renders conveniently and quickly. The tool also has animation features that can add a more realistic feel to all visualizations. Octane comes with plugin support and backup facilities, making it compatible with other programs used for modeling.
7. Wings 3D
Wing 3d is an open-source tool that users can use for different polygon modeling needs. It is also simpler to use, which makes all techniques easier to grasp. It may not have an animation feature like many other programs, but users can use it with professional tools to maximize its potential.
8. Lumion
The tool comes with a simplified interface that allows users to adjust to its functioning smoothly. It is highly compatible with other rendering programs, so one can use them depending on visualizing requirements. The tool is suitable for students and fresher architects who are just starting in the industry and need to build high-quality 3D visuals.
9. Revit
Revit is a tool that has been developed by the same team responsible for the development of AutoCAD. This 3D visualization software has powerful rendering features that allow users to create unique, realistic visuals. It is possible to work and experiment with different models, shapes, textures, and more. Users can optimize these assets to fit their requirements. The tool also has advanced features that can be technical to learn for beginners.
10. Artlantis
Artlantis is a 3D visualization tool most suited for creating landscape renders. It also provides high-quality and 360-degree panorama scene building, which can help you add realism to your visuals. Users can experiment with different outdoor lighting, sceneries, models, and more to optimize their renders.
Endnote
With the help of 3D visualization, architects and designers can take their work to the next level. With different and advanced tools available, it has become possible to create high-quality visuals that accurately represent a design before it is taken out into the real world.






