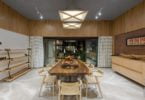So, the question is that why we are covering this building which is formerly known as Jeddah Tower – As a Kingdom tower of Riyadh in Saudi Arabia. We would like to collect info about Jeddah tower because that makes this development world’s first 1 km (3,281 ft) high building in vertical developments. This vertical development is also known as a Mile-High Tower. Jeddah tower is a super tall under construction skyscraper, placed on the north side of the Jeddah city. Actually, entire development is known as a Jeddah Economic City and the tower is a part of it to encourage development and tourism in Saudi.
Jeddah Tower Architecture and Design
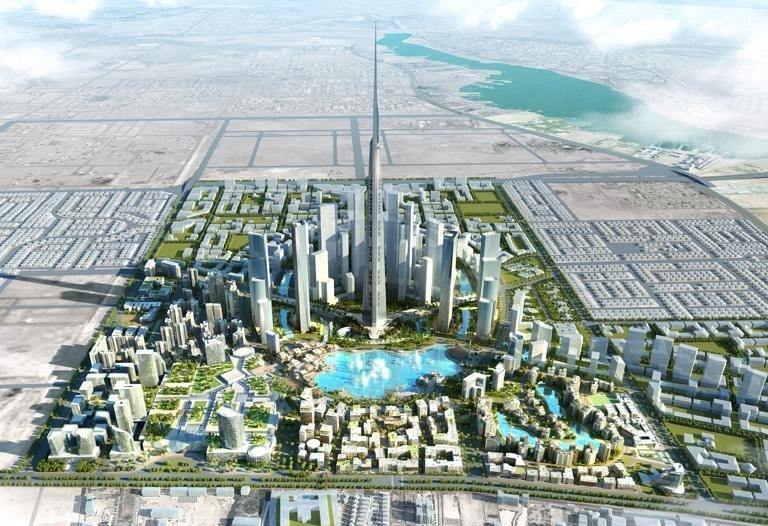
An architect of the kingdom tower is Adrian Smith, the same person who designed a Burj Khalifa. The architect is giving their best up to know to incorporate many unique structural and aesthetic features. The creator and leader of the project are Saudi Arabian Prince Al-Waleed bin Talal, the wealthiest man in the Middle East.
Jeddah tower construction
Actually, Jeddah tower proposal is getting a very warm welcome from the industries and praised for the culturally significant icon. This is the representative of Saudi’s wealth and power. But, there are some critics that questioned the socioeconomic motives and negative financial consequences.
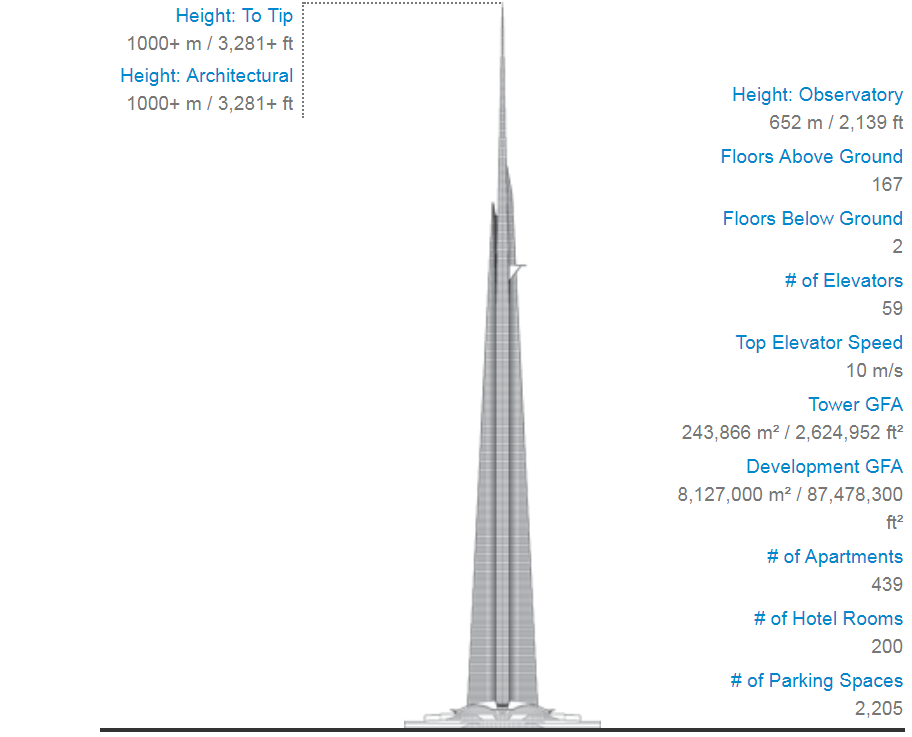
Facts
- Official Name: Jeddah Tower
- Other Names: Kingdom Tower or Mile High Tower
- Structure Type: Building
- Status: Under Construction
- Country: Saudi Arabia
- City: Jeddah
- Street Address & Map: Jeddah Economic City
- Building Function: residential / serviced apartments
- Structural Material: concrete
- Proposed: 2011
- Construction Start: 2013
- Completion: 2021
- Official Website: Jeddah Tower
The concept of the Kingdom tower of Jeddah
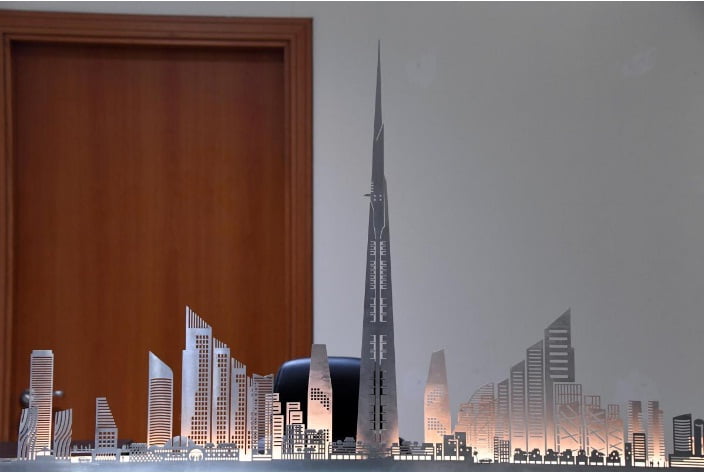
Inspired by a bundle of leaves shooting up from the ground, it is meant to emanate the growth, prosperity, and regional emergence of its homeland on the global stage, a role that many of the world’s tallest buildings have played in their respective locales.
At the forefront of worldwide skyscraper activity, Jeddah Tower represents an unprecedented exercise that dares to go beyond the one-kilometer threshold. A height is seemed only to exist in fantasy just years ago.
Architectural Design
The multivariate form of the Jeddah tower is rationalized by a “Y”-shaped plan and a continuously smooth taper. This will significantly reduce structural loads by obviating the need for the complicated outrigger transfers and belt trusses required in a setback approach.
Furthermore, each wing of the tower will terminate at different heights, allowing them to taper at different rates and establish a distinct three-part spire.
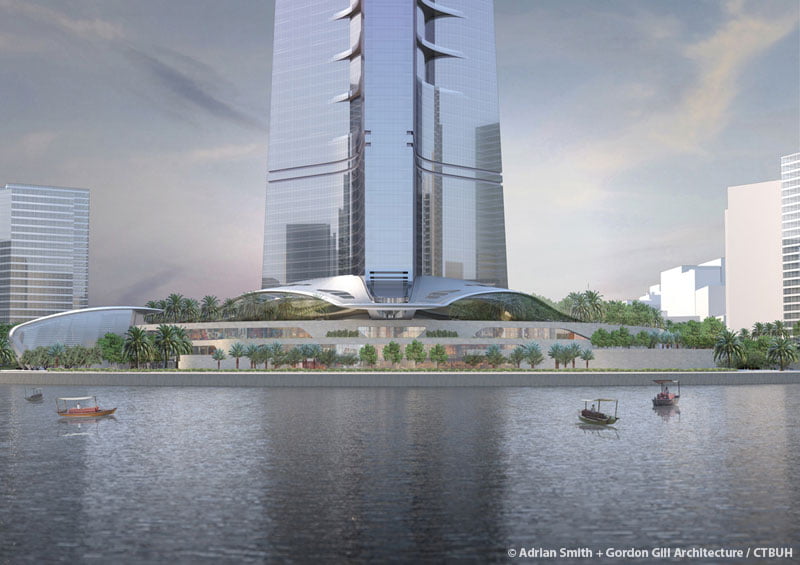
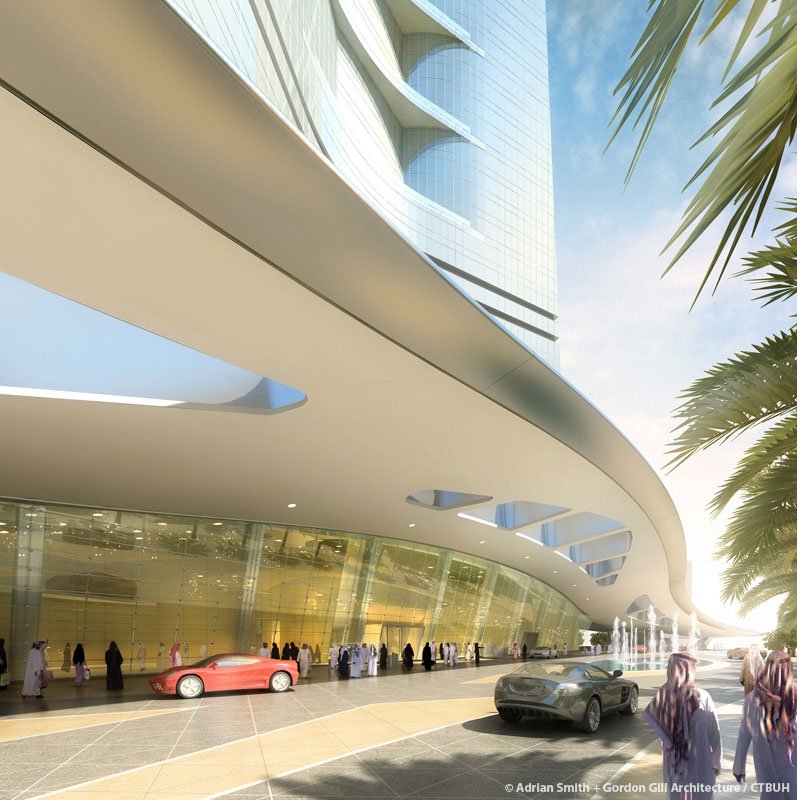
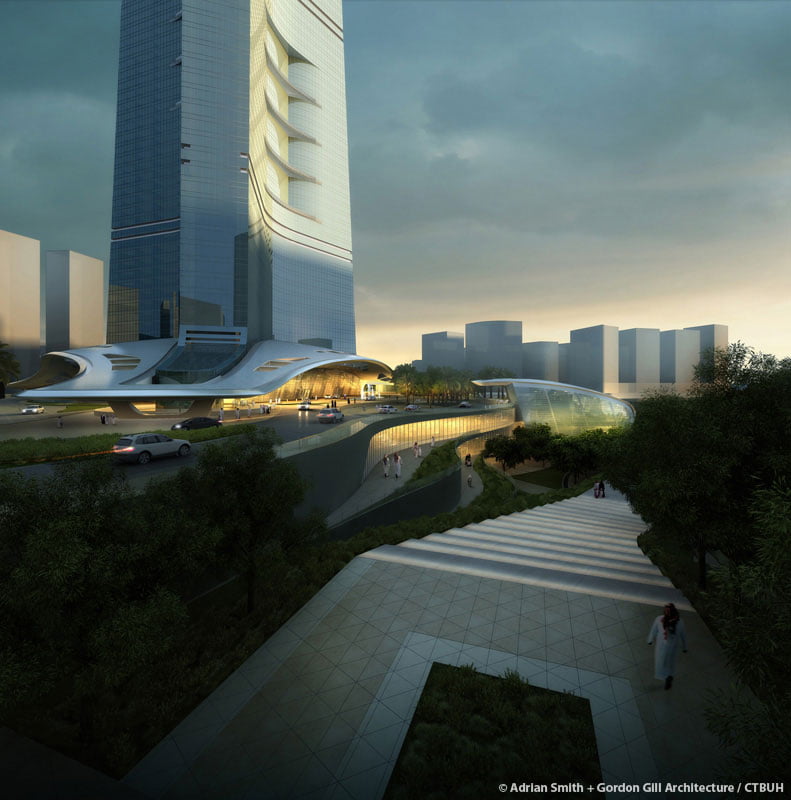
The supporting structure for the building is comprised entirely of cast-in-place reinforced concrete walls, coupling beams, and conventionally reinforced plate concrete floor framing.
Due to the continuous and uninterrupted vertical nature of the walls, a highly efficient jump form system is utilized that will permit a continuous and uninterrupted construction process.
Facade Aesthetics of Jeddah tower
A series of balconies interrupt the smooth exterior, serving to provide both a cool outdoor element for occupants and shading for the tower’s surface, reducing direct solar radiation.
Inside the tower, office floors are located at the bottom to take advantage of larger floor plates. These are followed by a hotel, serviced apartments, and residential units of different sizes.
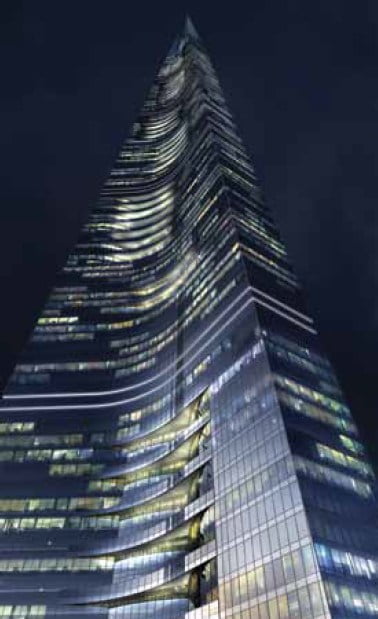
At the very top, a massive penthouse will allow a tenant to reside at the crown of the building.
Originally designed as a helipad, a circular sky terrace protrudes from one of the top levels, a feature that will be the highest of its kind in the world.
Jeddah tower vs Burj Khalifa

Involved Companies in Building of Jeddah Tower
Who are the participants of the world’s tallest skyscraper know as a Kingdom tower of Jeddah? Below are the detail lists of people who take part in creating a height.
- Owner/Developer: Jeddah Economic Company; Kingdom Real Estate Development
Who is the Architect?
- Design architect: Adrian Smith + Gordon Gill Architecture
- The architect of Record: Dar al-Handasah Shair & Partners
Who is the Structural Engineer?
- Design: Thornton Tomasetti
- Peer Review: Magnusson Klemencic Associates
MEP Engineer
- Design: Environmental Systems Design, Inc.
- Peer Review: Cosentini Associates
- Project Manager: EC Harris and Mace Limited
- Main Contractor: Saudi Bin Laden Group
Other Consultant of Jeddah Tower
- Acoustics: Environmental Systems Design, Inc.
- Civil: Langan Engineering
- Façade Maintenance: Lee Herzog Consulting
- Fire: Rolf Jensen & Associates
- Geotechnical: Langan Engineering
- Landscape: SWA Group
- Lighting: Fisher Marantz Stone
- Parking: Langan Engineering
- Quantity Surveyor: Omnium International Ltd.
- Security: Aegis Defence Services Limited
- Traffic: Langan Engineering
- Vertical Transportation: Fortune Shepler Consulting
- Way Finding: Forcade Associates
- Wind Analysis: RWDI
Material Supplier
- Cladding: Guardian Glass, Jangho Group Co., Ltd. Dow Corning Corporation
- Crane: Liebherr
- Elevator: KONE
Development of tallest building in the world
The focal point of the development and Jeddah Tower’s primary use will be to house a Four Seasons hotel, Four Seasons serviced apartments, Class A office space, and luxury condominiums.
The Kingdom Tower will also have the world’s highest observatory. Although the Jeddah Economic City plot is nearly isolated from the current urban core of Jeddah, no land tracts of such size were available closer to the city.

Covering an area of more than 530,000 square meters, the Kingdom Jeddah Tower will have 167 useable floors, seven of which will be for a five-star hotel, according to facts sheets on official websites.
Another 11 floors will be for 121 luxury apartments, and seven more for offices. Most of the other floors will be for housing units, a gym, spa, cafes, and restaurants, several sky lobbies.

One unique feature will be the world’s highest observation deck located on the top floors 660 meter high.
Nearly 60 elevators will serve the floors; some of them will be double-deckers, according to KONE, which is fitting the Tower with its elevator system. The elevators will reach speeds of at least 10 meters per second.
As urban development surges ever higher, it is only a question of time when the Jeddah Tower will lose the title as the tallest to the next structure.
This time it will likely be the Tower of Dubai Creek Harbour. Being developed by Emaar, with the architect and engineer Santiago Calatrava Valls as the main consultant on the project.
Jeddah Tower Progress
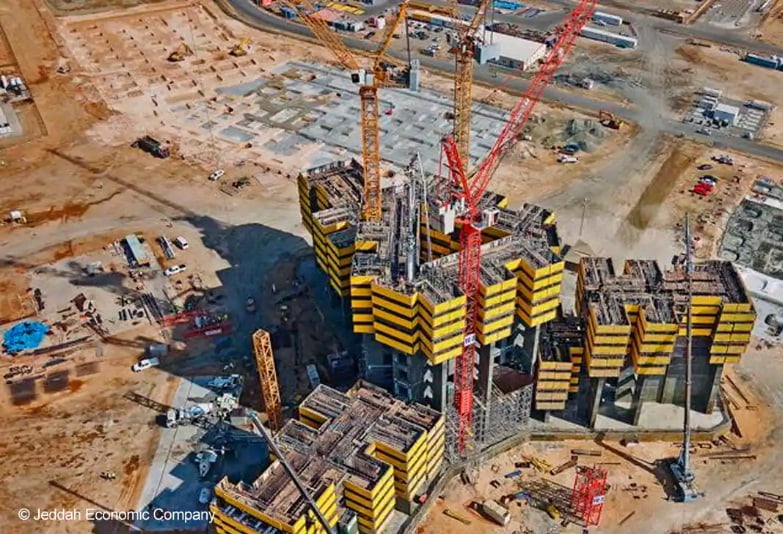
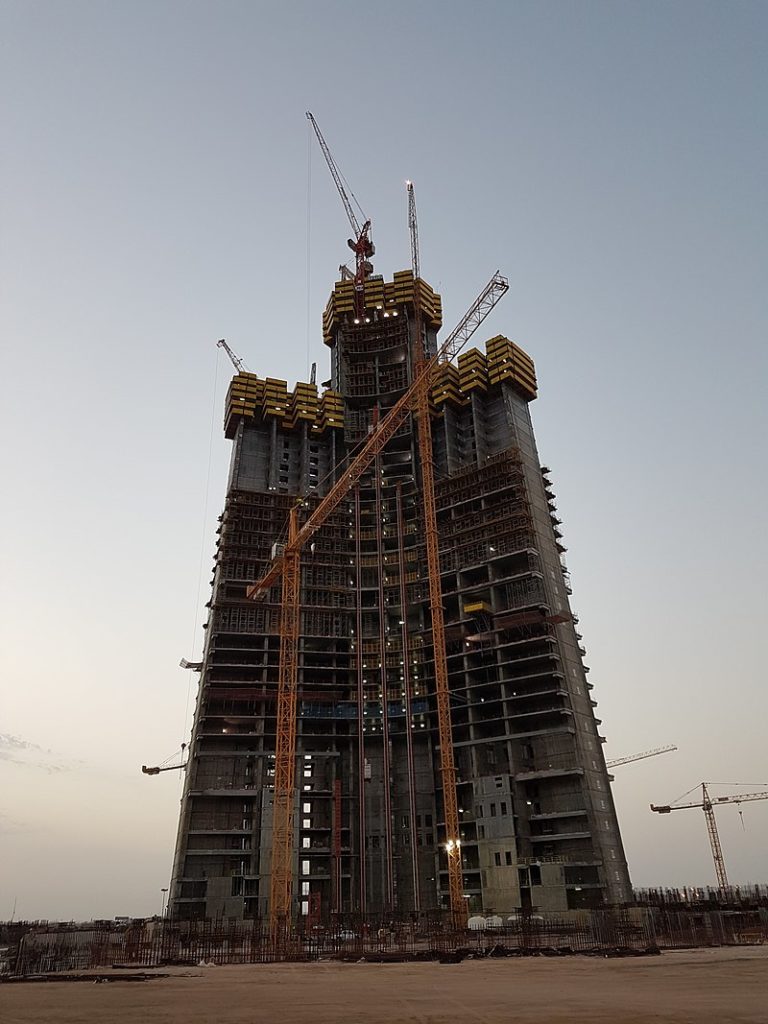
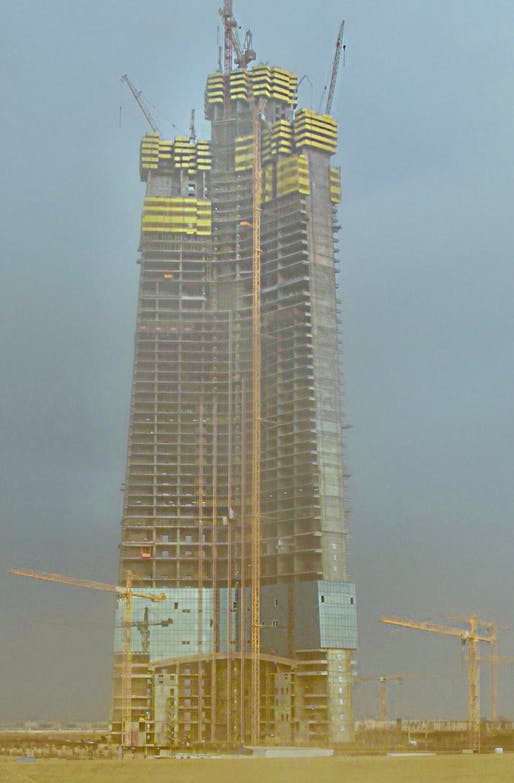
The observation deck of Jeddah tower
Such kind of structure can also be found on some other skyscrapers like the soon-to-be-built 30 Hudson Center in New York, Burj Al Arab in Dubai and Bitexco Financial Tower in Vietnam, but the cantilevered platform on the last one is a helipad, not observation deck.
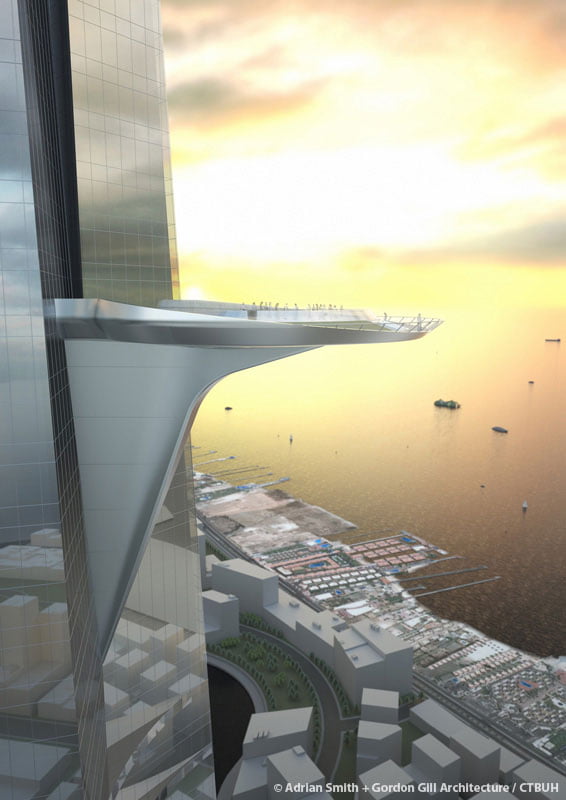
In fact, the cantilevered observation deck on Jeddah Tower was originally also designed as a helipad that to be built exclusively for the tenants of the penthouses at uppermost floors, offering fast and convenient access to those floors.
However considering the wind at such an altitude is strong hence not safe for helicopters to land on, so it was then designed to become an observation deck instead.
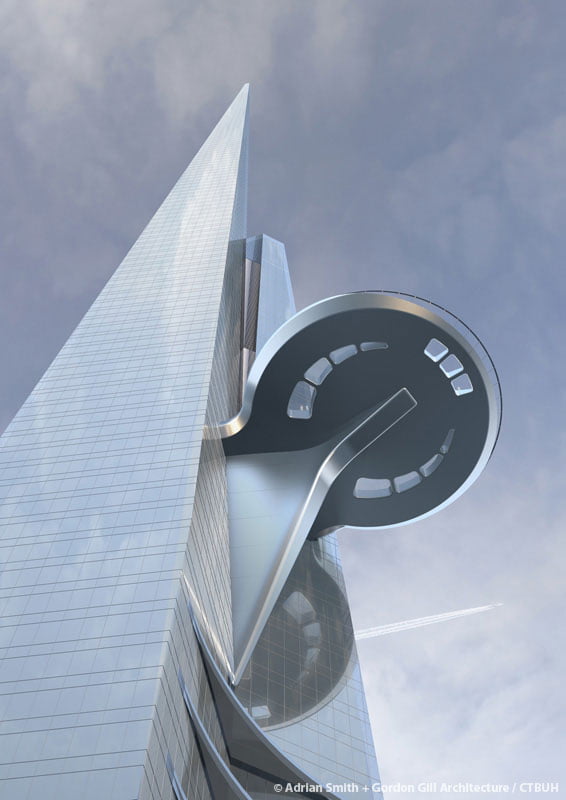
The observation deck is 30 meters or 98 feet in diameter, it will protrude from the 157th floor of the tower while the tower has a total of 167 occupied floors. As the final height of Jeddah Tower is unclear.
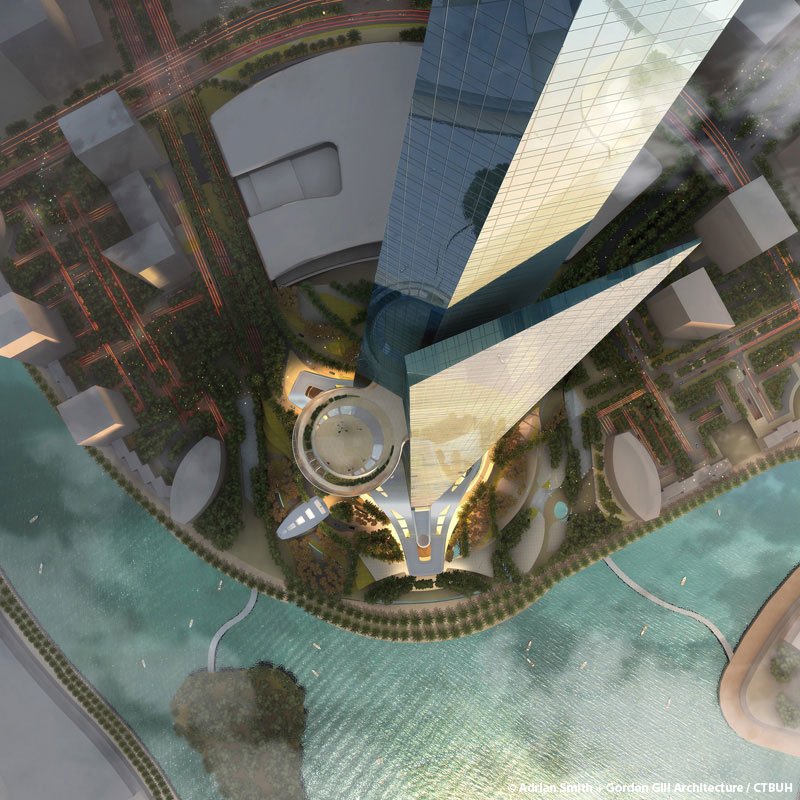
The exact height of this observation deck is unknown, it could range from 630m to 670m, it may become the world’s highest observation deck or second maybe since the observation decks on Dubai Creek Tower is much higher.
Impact of Jeddah development
There is an impending real estate boom in Saudi Arabia, with increasing demand and rising prices due to high population growth and a short supply of housing, which may include a demand for high-end luxury units, such as those in Jeddah Tower.
Jeddah Tower and City themselves are intended to set an example of green development, using modern technology and having a low carbon footprint relative to the number of people they will support.
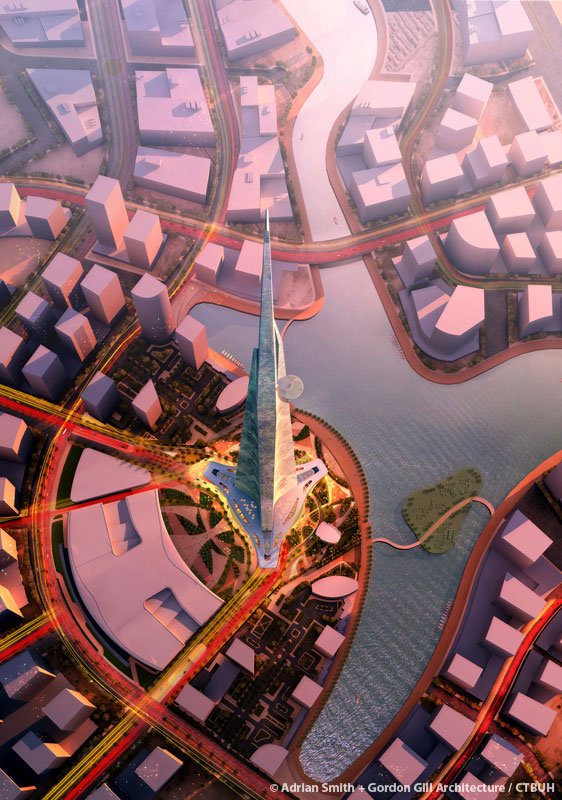
However, there is also an increasing problem of poor education levels in Arab countries due to a lack of spending in research and education, which it is argued should be invested in rather than building skyscrapers, and that the tower is nothing more than a symbol of hubris.
Furthermore, economists have found large new skyscrapers to be a negative economic indicator, with several incidences of new tallest buildings being finished and opening into a bad economy, as they generally start during a financial boom when money is easy and investment is strong, but do not finish until the bubble has burst.
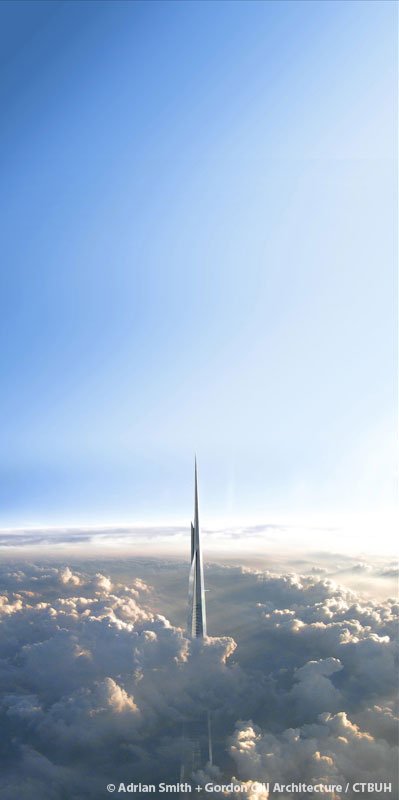
Summarized words
Upon its predicted completion in 2020, the skyscraper will be an architectural landmark and economic symbol for the region.
It will also be culturally significant: The southeast part of Jeddah Tower is in a direct line with Kaaba in Mecca, Islam’s holiest site.
Its form is brilliantly sculpted, making it quite simply one of the most beautiful buildings in the world of any height.




