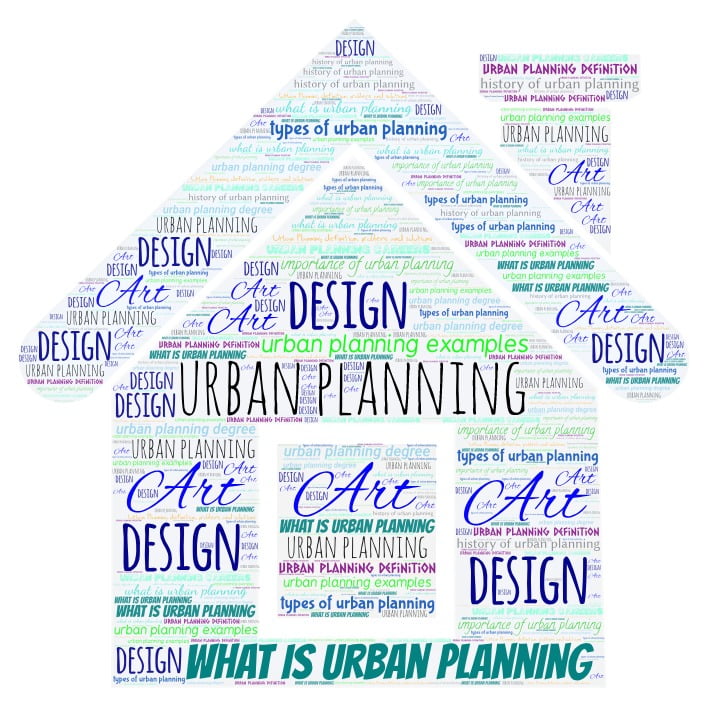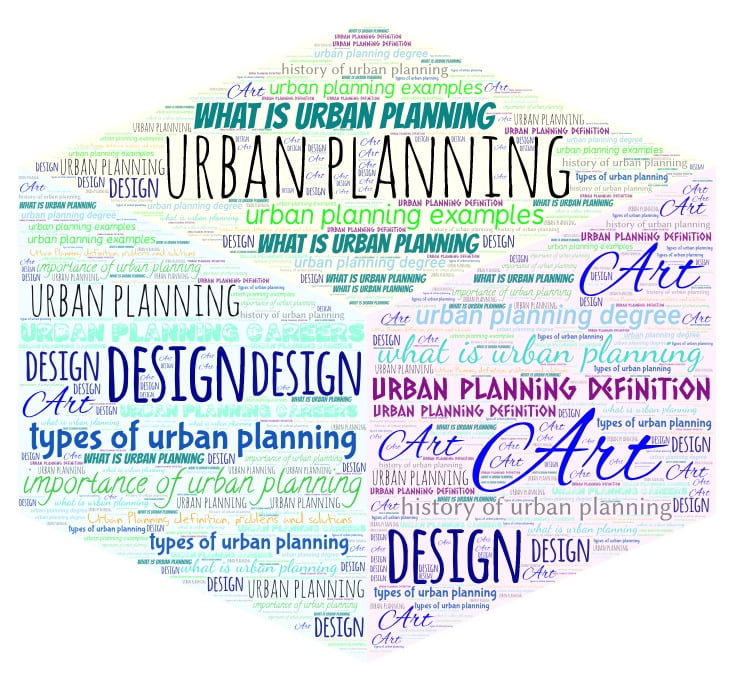Why urban planning required? Future historians may well decide that the remarkable phenomenon of our time is the massive urbanization. That is engulfing the third world. Within the span of the last two decades, towns and cities all over Asia, Africa, and Latin America have been doubling and tripling in size.
India, which has the second largest population in the world, is central to this phenomenon. Most countries in Asia and the Pacific region not only began with a highly rural background. But even today continue to have a large population mainly dependent on agriculture. The most populous countries of the region, India, Bangladesh, Indonesia event today are very substantially rural.
In many countries in Asia, Africa, and Latin America the thrust towards urbanization is such that the entire balance of settlements is now tilted heavily in favor of urban. Within Urban word itself, there is a distinct trend towards concentration of population in large cities.
Importance of urban planning

As we know that Sustainable Cities have a challenge of rearranging the scenery in India. The tidal flow of population, challenges in leapfrog context and Sustainable solutions. But when we have an influx of migrants from whereas parts of India. Urban planning for diversity and social cohesion becomes a critical factor in urban planning.
What is urban planning?
Strong integration policies are needed that support urban migrants in finding jobs, living in a socially mixed neighborhood. How cities designed and constructed help in integration of policy. Well-designed urban patterns and functioning public spaces that serve as meeting places for urban dwellers can aid in facilitating interaction, connectivity, and social mixing all essential aspects of cohesive cities wherein urban planning and design measures can be used to strengthen the relationship between space and social integration, helping to address the challenges the cities face with respect to migration, segregation, and social, economic polarization. It, therefore, is essential to consider what planning and design major at different scales include the city and neighborhood levels can foster social interaction and integration in social networks.
Innovative urban planning ideas
The massive demand for housing is a challenge in India, where rental prices are increasing. Urban planners and designers play an essential role in this context helping to support inclusive cities that value all people and their needs equally. The concept of inclusive cities often is approached through the lens of a particular marginalized group such as elderly children, migrants the unemployed or disabled people.
The natural habitat standards made a new policy for transportation drawn up by the Union Ministry of Urban Development (MoUD) under the mandate of the national Climate Action Plan. This has provided for compact high density mixed land use development near New or existing public transportation infrastructure that includes housing employment entertainment and Civic functions within walking distance of transit. Pedestal oriented design features are essential to encourage residents and workers to drive their cars less and ride public transport more. These principles are now being consolidated and refined further for transit-oriented development.

Urban challenges and possible solutions
The national Habitat standard mission of the MoUD has specified guidelines compact, mixed land use: It says 95% of residences should have daily needs retail, parks, primary schools and recreational areas accessible within 400 walking distance as well as access to employment and public and institutional services by public transport or bicycle or walk or a combination of two or more.
The Delhi Development Authority and the unified traffic and transportation infrastructure (Planning and Engineering) center have drafted the guidelines for high-density development for optimal use of urban space and resource efficiency for a higher standard of livability. These guidelines are mandating the floor area ratio (FAR) threshold with the minimum density requirement.
This combined with the norms of a variety of mixed use, mixed income and employment and recreation options with within walking/cycling distances. The accessibility norms will ensure smaller and open block sizes and types, dense street permeability to cut lengths and make area walk able. They will put restrictions on parking in areas close to transport lines and notes to reduce dependence on cars.
The concept of urban development
The program range from the modernization of buildings and the living environment to support businesses startups training and education initiatives to promote language learning and faster ethnic Entrepreneurship and self-employment of immigrants and the descendants and Library.
New Institutions and Agencies may be necessary to manage and coordinate Nationally programmed on the ground. At the neighborhood level, integrated land use and transportation planning coupled with the creation of high-density mix-use areas facilitate demographic, social economic and cultural diversity. In particular, transit-oriented development has become a popular planning approach to create inclusive, connected communities through spatial planning.
TOD is based on the principle of Designing high quality mixed-use areas around transit station to enhance access to public transport and traditional and cyclist friendly environment while reducing the dependence on private cars areas that privatize walking and cycling typically are characterized by higher levels of social interaction and help residents who are unable to afford a car to overcome transport poverty.
Many online solutions are available that will help you to select your property without brokerage. agentgrouprealty.com is one of the popular one in this category and this will defiantly helping you.
Urban planning in India
The design of mix use areas follows the idea of creating urban villages where residents provided with housing, transportation, community and Recreation facilities and services, public spaces, and retail within a short distance. TOD, therefore, should be designed and managed in a way that allows for diversity in housing and land use, employment and retail and that provides multiple public and Open Spaces as a focal point for the community.

Summary of urban planning definition, problems, and solutions
Although urban planners and designers cannot solve the roots of exclusion and inequality, they can add in increasing the ability and integration of deprived areas and provide space is that increase the chance of interaction and forming of social relations among people from different ethnic backgrounds. Well-designed spaces can serve as a critical locus where new forms of sociability can emerge. Urban planners and designers have the tools and instruments at hand to contribute significantly to social cohesion in cities.






