The brief was to create an additional floor on top of the existing home that was designed by JAM* architecten fifteen years ago. The new space needed to be flexible for all the members of the family to use. The addition needed to be multi-functional so that it could accommodate their personal and professional lives while always having a connection to the natural surroundings.
The house is situated on an island known as IJburg in Amsterdam. The island was part of a new development that involved reclaimed land, creating the perfect site for a family home that would take full advantage of the natural surrounding flora and fauna.
Villa Vollebregt by JAM* architecten
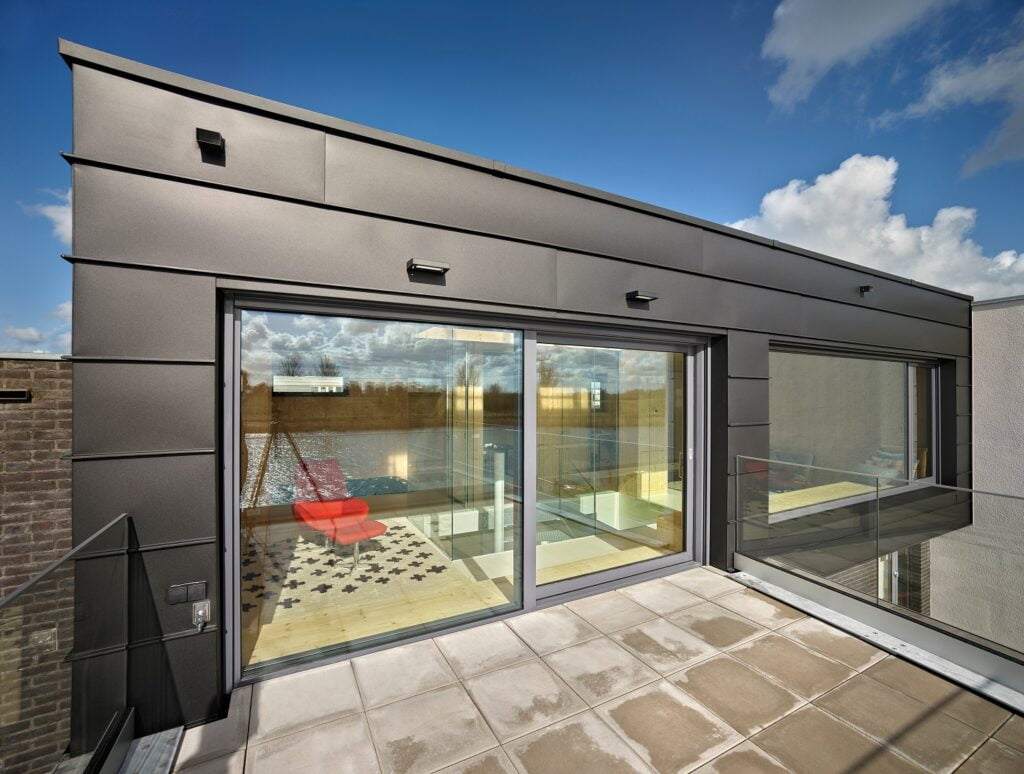
Main Information
Project Name: Villa Vollebregt
Office Name: JAM* architecten
Office Website: www.jamarchitecten.nl
Social Media Accounts:
Linkedin : nl.linkedin.com/company/jam-architecten
Instagram : www.instagram.com/jamarchitecten/
Contact email: jm@jamarchitecten.nl
Firm Location: Amsterdam, North Holland, The Netherlands
Completion Year: 2023
Gross Built Area (m2/ ft2): 97m2
Project Location: Amsterdam, IJburg
Program / Use / Building Function: Residential
Lead Architects: JAM* architecten
Lead Architects e-mail: jm@jamarchitecten.nl
Photographer
Photo Credits: Kees Hummel
Photographer’s Website: www.keeshummel.com
Photographer’s e-mail: mail@keeshummel.com

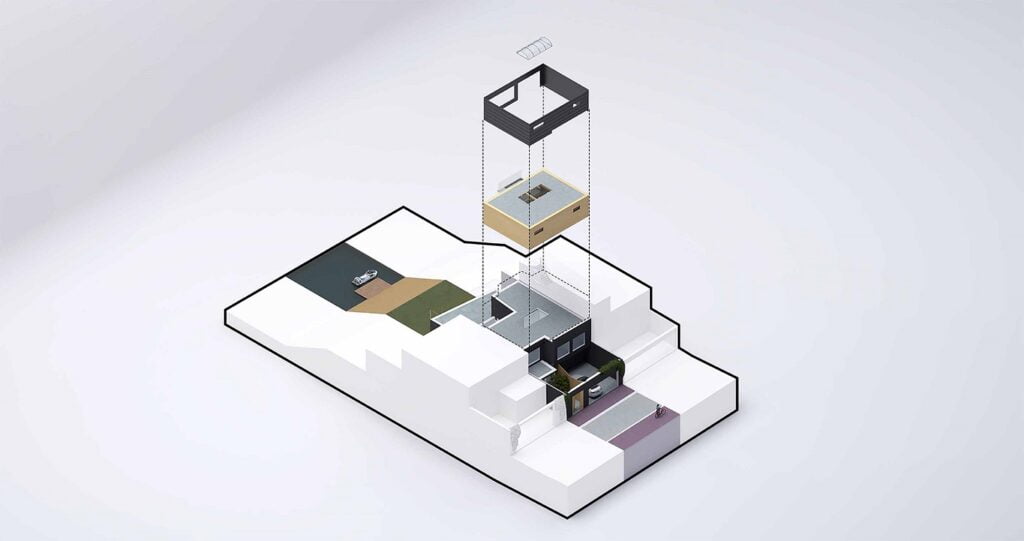
Project Description
Due to the existing site conditions, three principles informed the design: a central space for natural light to penetrate the home from above, a central spatial arrangement that allowed for optimal use of the area, and multiple patios on each level that take full advantage of what the location has to offer. Lastly, glazed planes that frame and capture views while simultaneously allowing the family home to feel connected to its surrounding landscape.
The latest addition to the family home was organized around one of the patios in the original house, allowing natural daylight to flood the center of the house. JAM* architecten designed the additional floor as a minimalistic wooden structure that contrasted with the plastered and painted brickwork of the existing interior. The exterior was finished with a charcoal aluminum cladding system that gives a sense of mystery for what is inside. An important principle for JAM* was to create a low-impact home, which was achieved with sustainable construction methodology, smart engineering, and the reuse of elements, such as the skylight, among others.
We wanted to create a minimalistic volume on top of the more complex volume of the original house. That desired result required specialized detailing to allow the existing structures mechanisms to work harmoniously with the new addition.
With the ethos of “less is more,” the project took shape with three materials: wood, steel, and glass. The addition was constructed from prefabricated cross-laminated timber panels for the walls and roof. It was then finished with a prefabricated aluminium cladding system externally, while the interior took full advantage of the natural timber of the CLT.
The south-facing façade, overlooking the water and the park, was framed with large glazed sections, as has been repeated on the lower floors. The circulation core was closed with floor-to-ceiling frameless glass panels that created beautiful reflections of the surroundings while allowing for uninterrupted views from all corners and natural light to flood the home.
The new steel staircase, constructed from open steel mesh steps, brings daylight deep into the house and creates a sense of a floating staircase as you ascend and descend from level to level.
The final product is one that reflects a unique home in Amsterdam that is multi-functional and finds a relationship with its surroundings. A home made from high-end materials and finishes with an emphasis on the use of natural light, sustainable design, and construction principles.
Project Glimpse


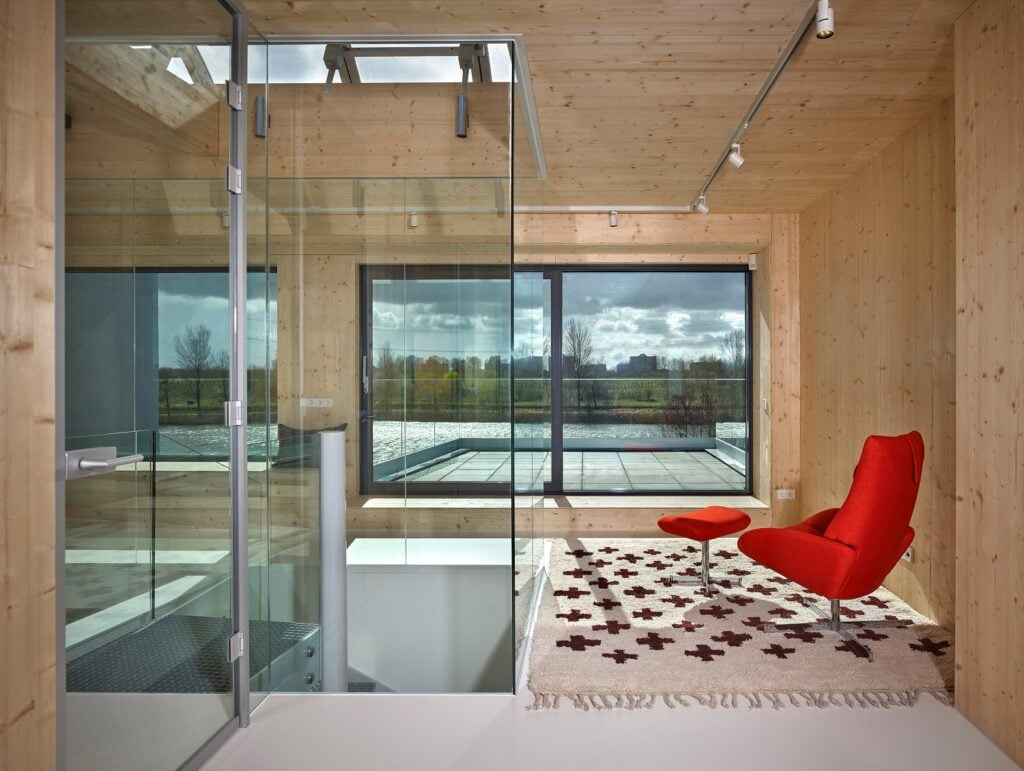
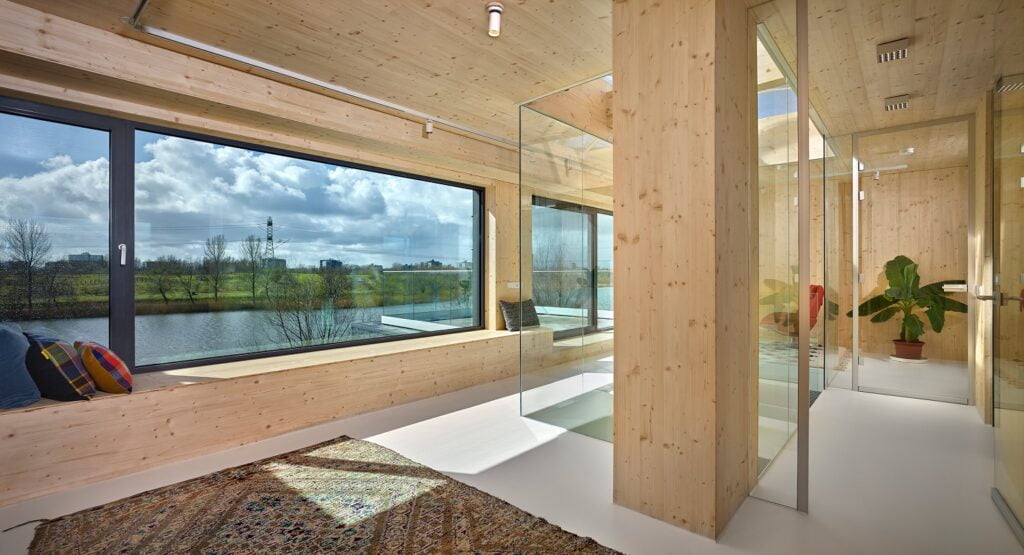
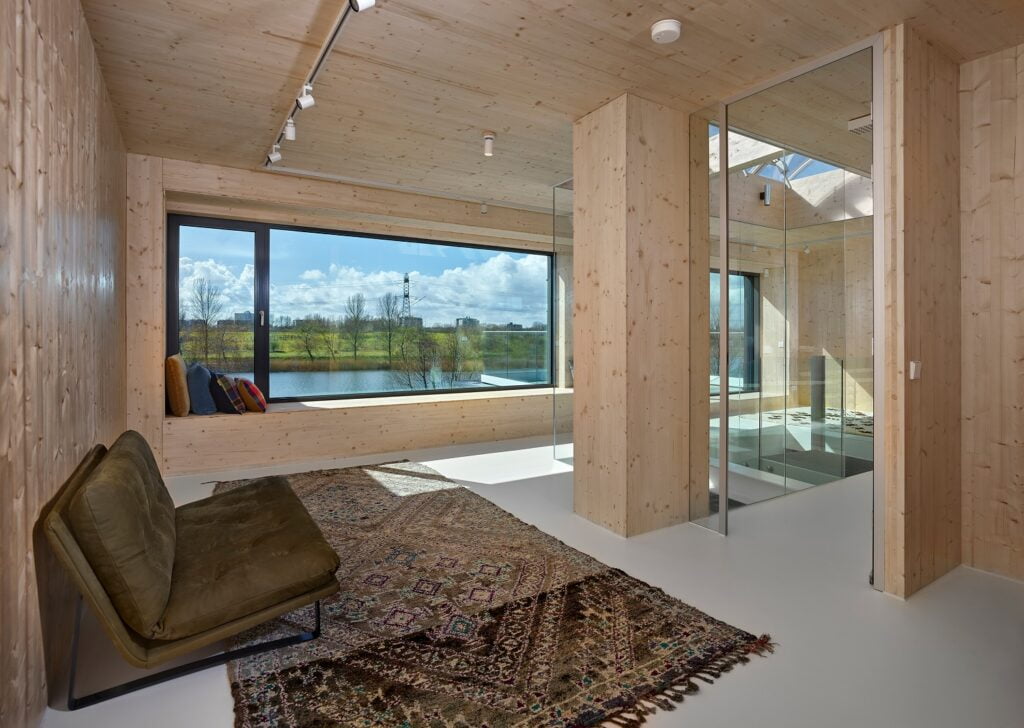
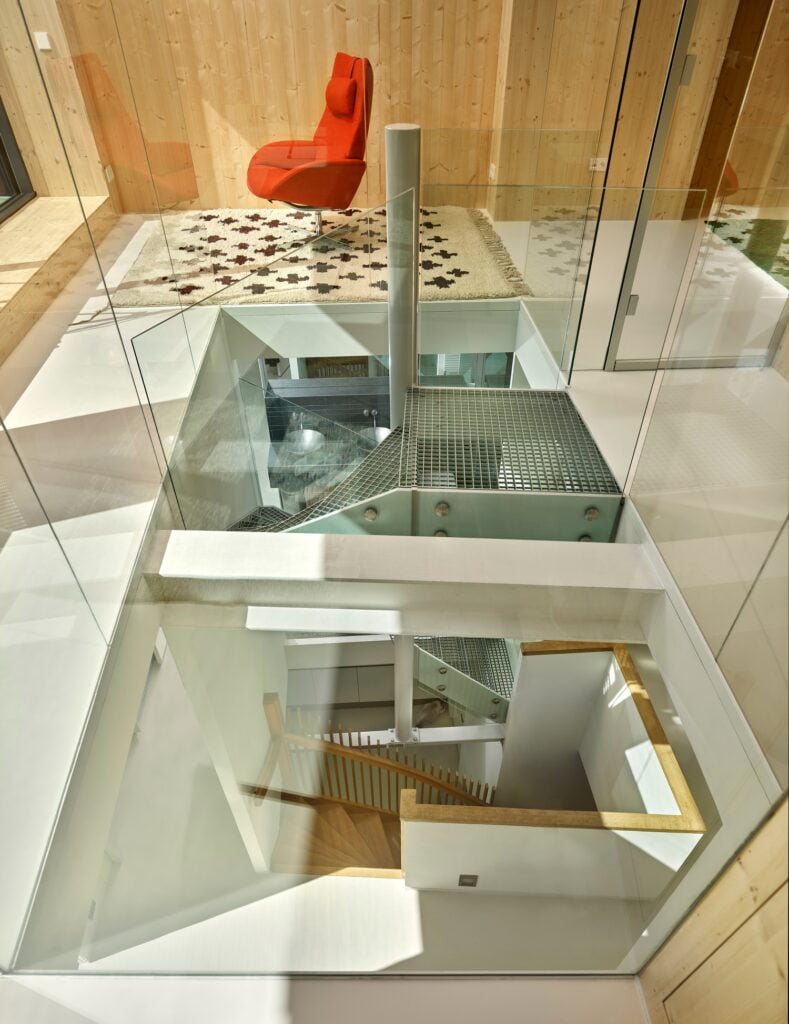






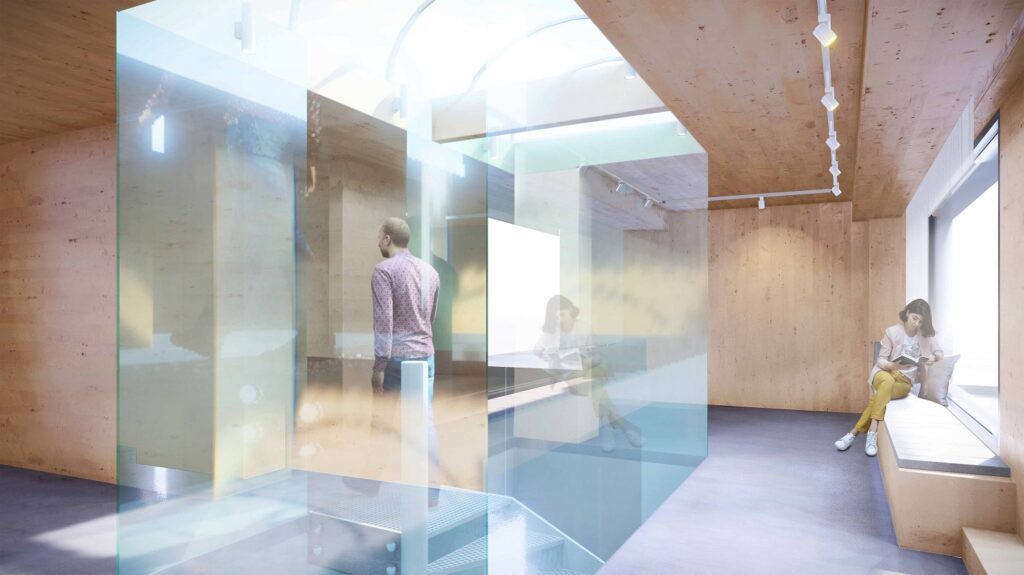
More architectural details,…

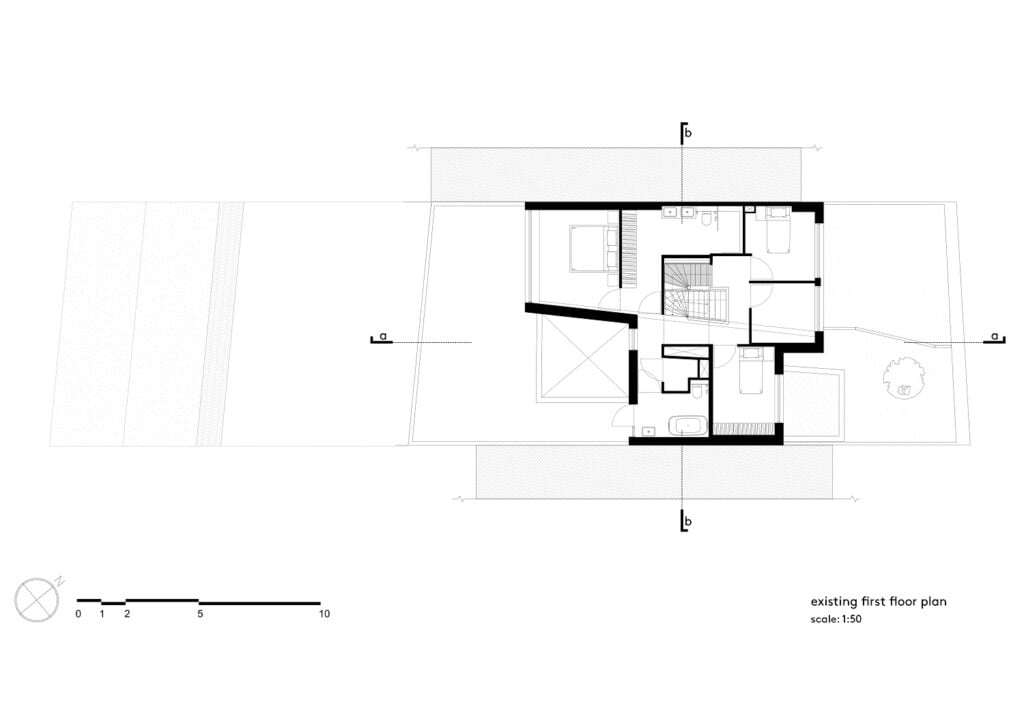
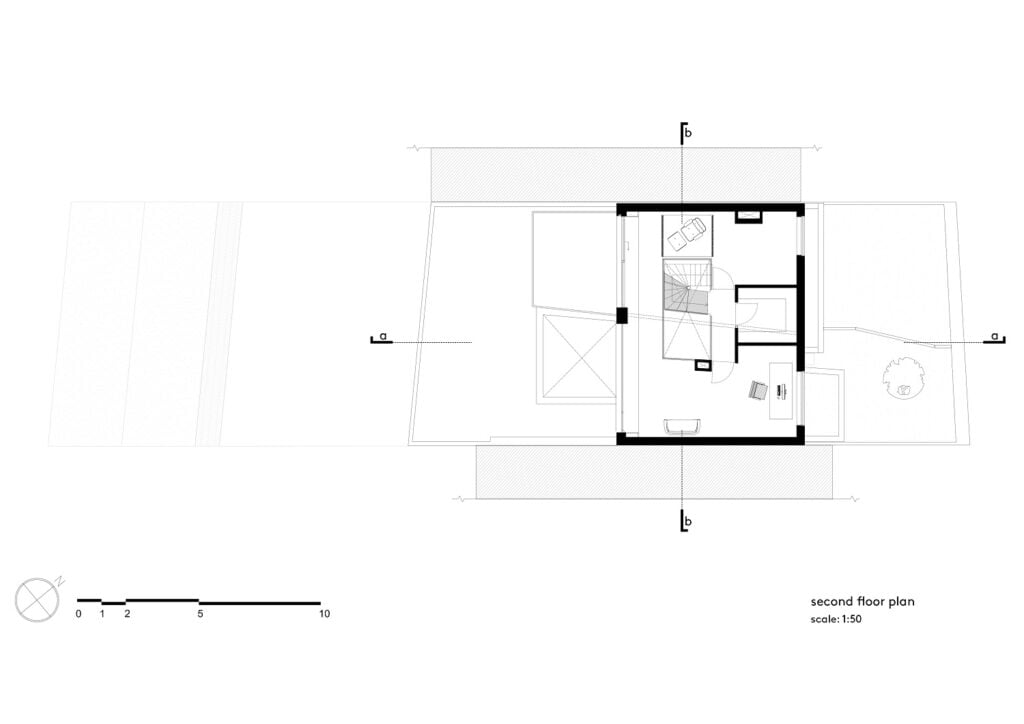




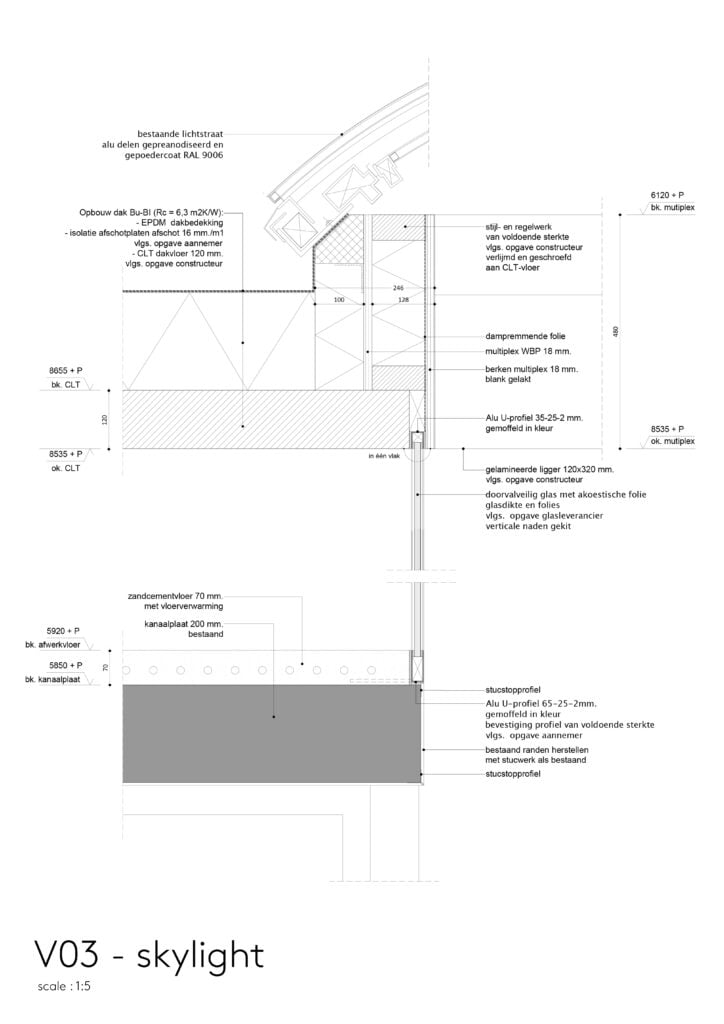

You may also like to read about,


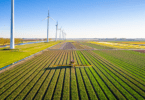




[…] Villa Vollebregt by JAM* architecten at Amsterdam, IJburg […]